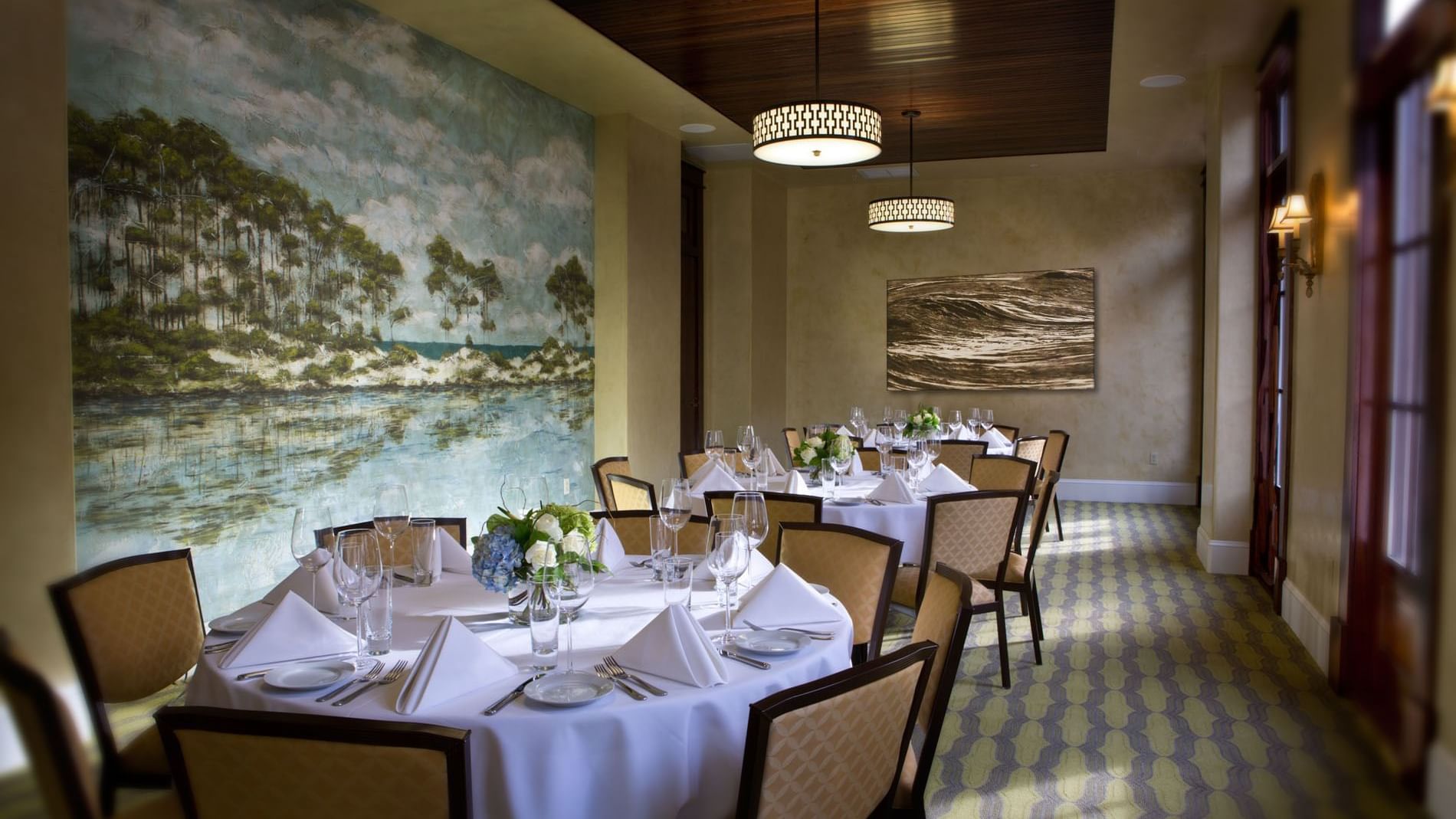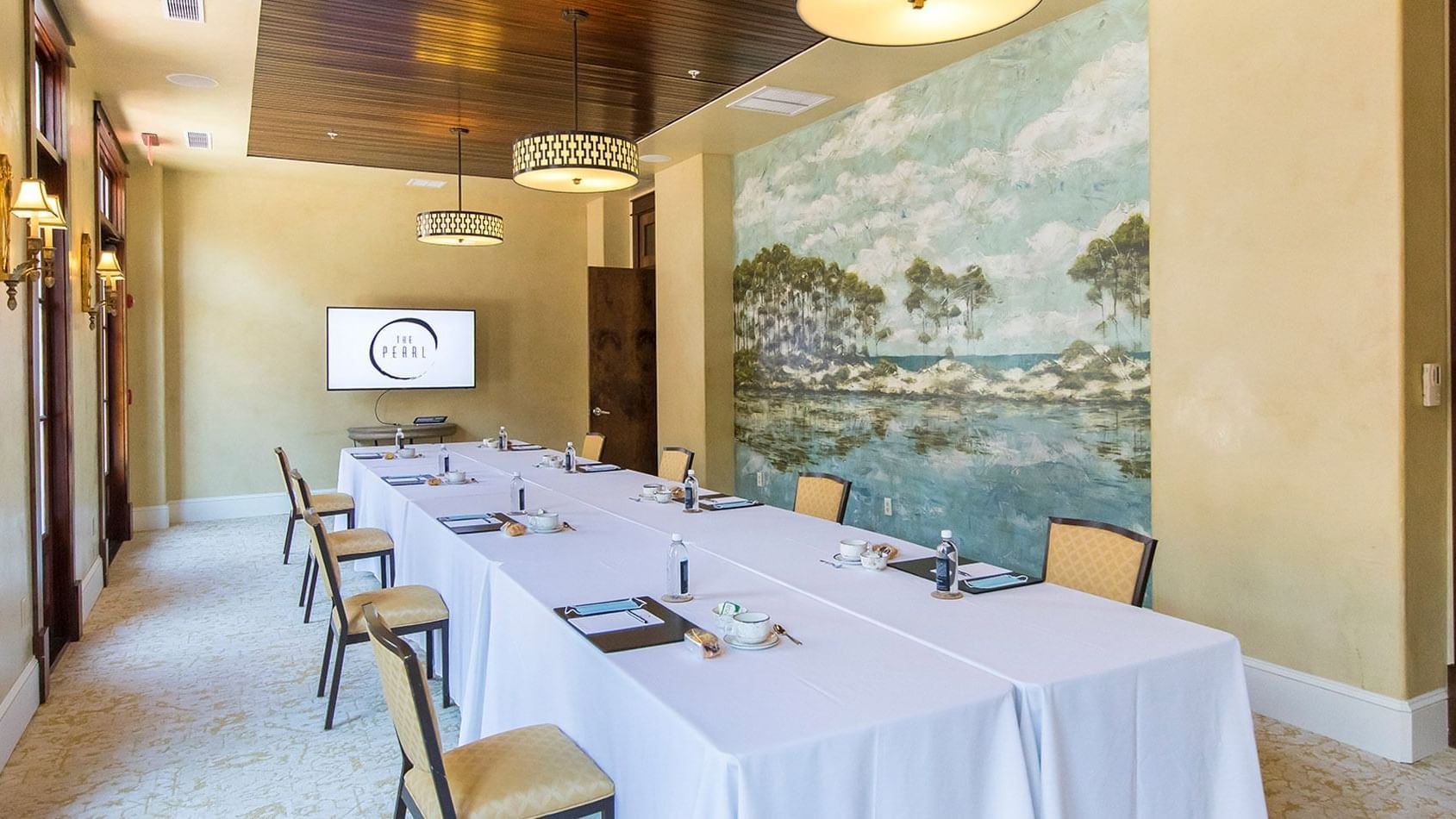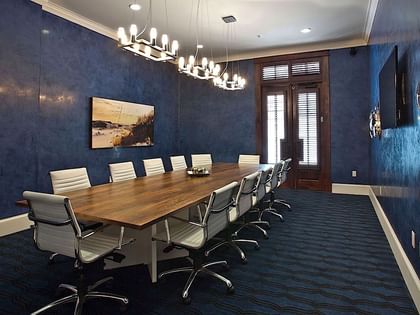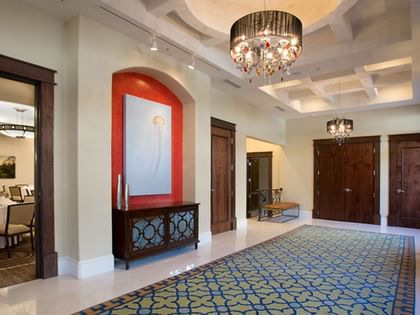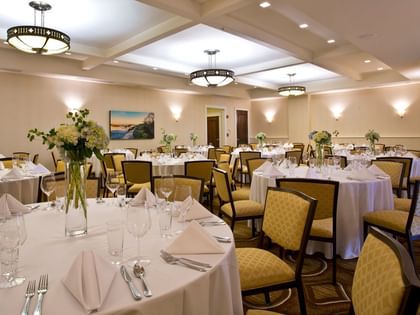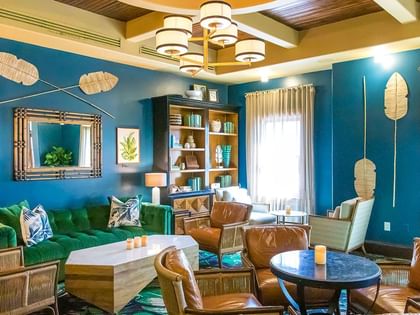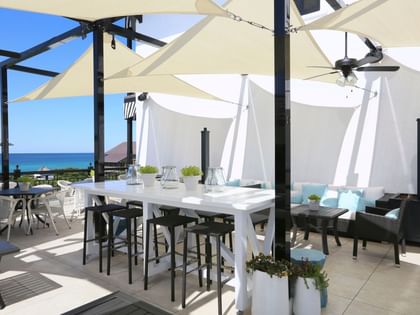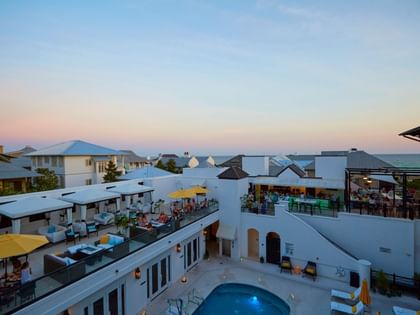Reminiscent of a vibrant, coastal hideaway that’d surely be approved by Ernest Hemingway himself, our Hemingway Room is perfectly poised to serve as a welcoming meeting space or formal dinner setting. Floor-to-ceiling windows and French doors span the western wall, opening onto Rosemary Beach® community and providing ample natural light throughout the day. A bespoke mural of South Walton’s rare Coastal Dune Lakes, painted by award-winning local artist Alison Wickey, further accentuates the space’s connection to our Gulf Coast area.
Hemingway Room
Venue Details
Hemingway Room
Total Sq. Ft.
580.00
Ceiling Height
14'
Max Capacity
60
U-Shape
-
Banquet
-
Cocktail
-
Theater
-
Class
-
Board
-
High-speed Wireless Internet
Audio/Visual Equipment
Complimentary Valet Parking
On-site Activities
Catering Options
Access to Hotel Amenities



